Prive at Williams Island Aventura Condominium Floor Plans & Penthouse Floor Plans
Residence A
4 Bedrooms / 5.5 Baths
Interior: 3,927 square feet / 364.83 square M
Terraces: 1,137 square feet / 105.63 square M
*A floor plan shown below of 9th floor, add or subract 64 square feet / 5.6 square M per level

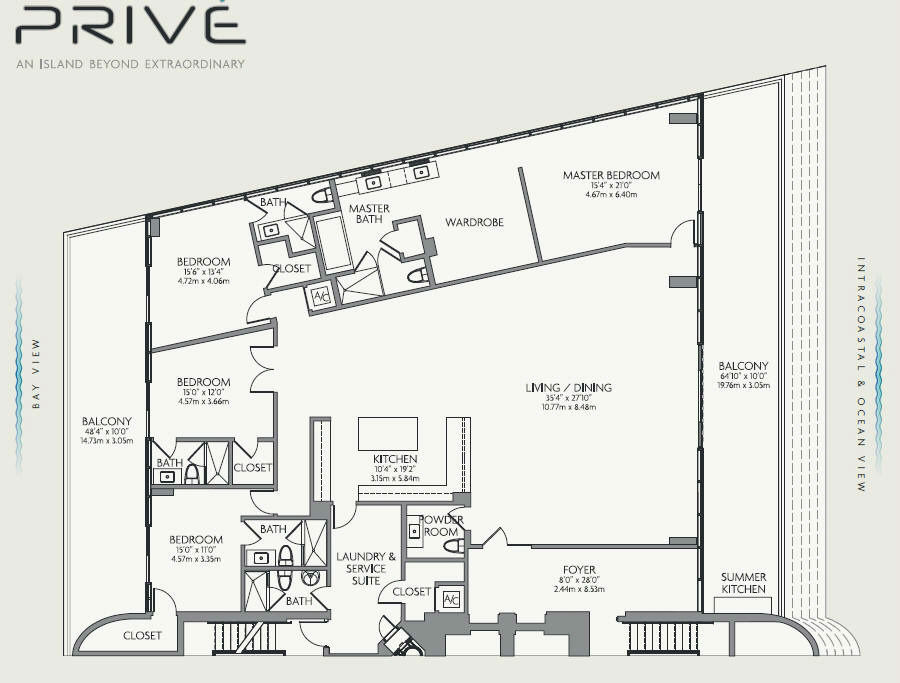
Residence B2
2 Bedrooms / 3.5 Baths
Interior: 2,817 square feet / 261.71 square M
Terraces: 762 square feet / 70.79 square M
*B2 floor plan shown below of 9th floor, subract 59 square feet / 5.5 square M per level
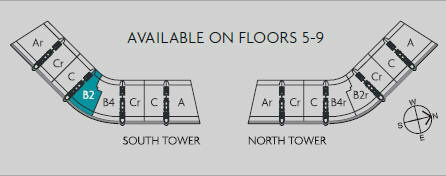
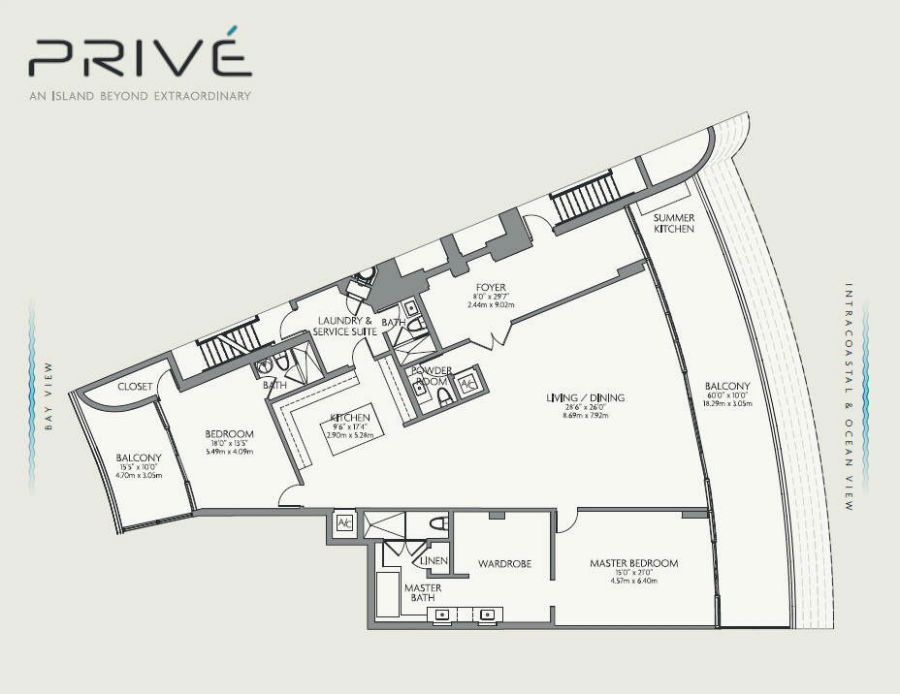
Residence B3
3 Bedrooms / 4.5 Baths
Interior: 3,198 square feet / 297/10 square M
Terraces: 913 square feet / 84.82 square M
*B3 floor plan shown below of 10th floor, add 59 square feet / 5.5 square M per level
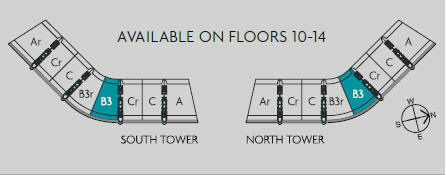
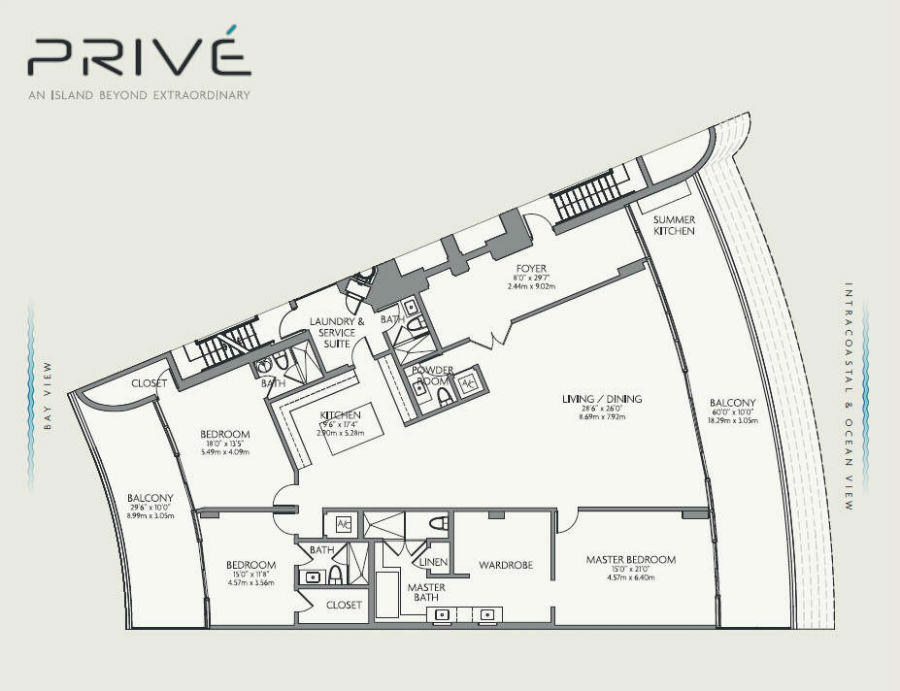
Residence B4
4 Bedrooms / 5.5 Baths
Interior: 3,461 square feet / 321.54 square M
Terraces: 1,056 square feet / 98.11 square M
*B4 floor plan shown below of 9th floor, subract 59 square feet / 5.5 square M per level
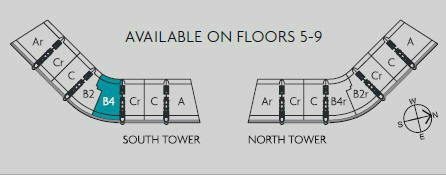
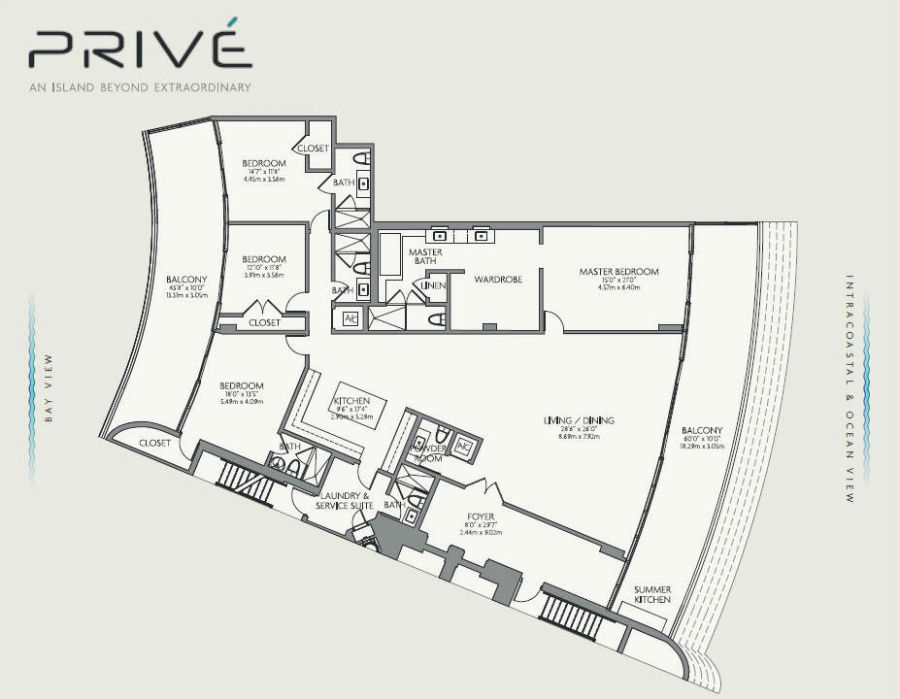
Residence C
3 Bedrooms / 4.5 Baths
Interior: 2,979 square feet / 276.76 square M
Terraces: 854 square feet / 79.34 square M
*C floor plan shown below of 9th floor, add or subract 43 square feet / 4 square M per level
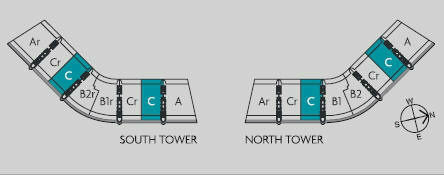
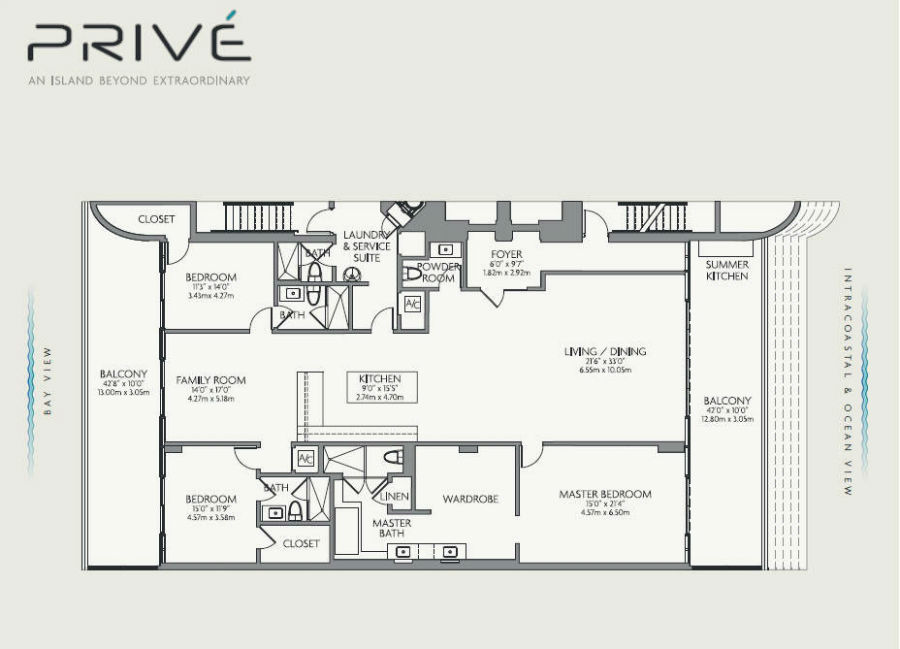
Prive Island Penthouse Floor Plans
Prive at Island Estates Aventura Penthouse floor plans are available by contacting me directly... View 2 of the penthouse floor plans below.
Penthouse C & Cr - Both are 5 Bedroom, 6.5 Bath duplex floor plans with expansive rooftop decks with private pool, summer kitchen, landscaping and more.
Click HERE to view / download the Prive Penthouse C & Cr Floor Plans PDF
Contact me directly with any questions or for any additional information you may require, regarding Prive Aventura condominiums.

















































































